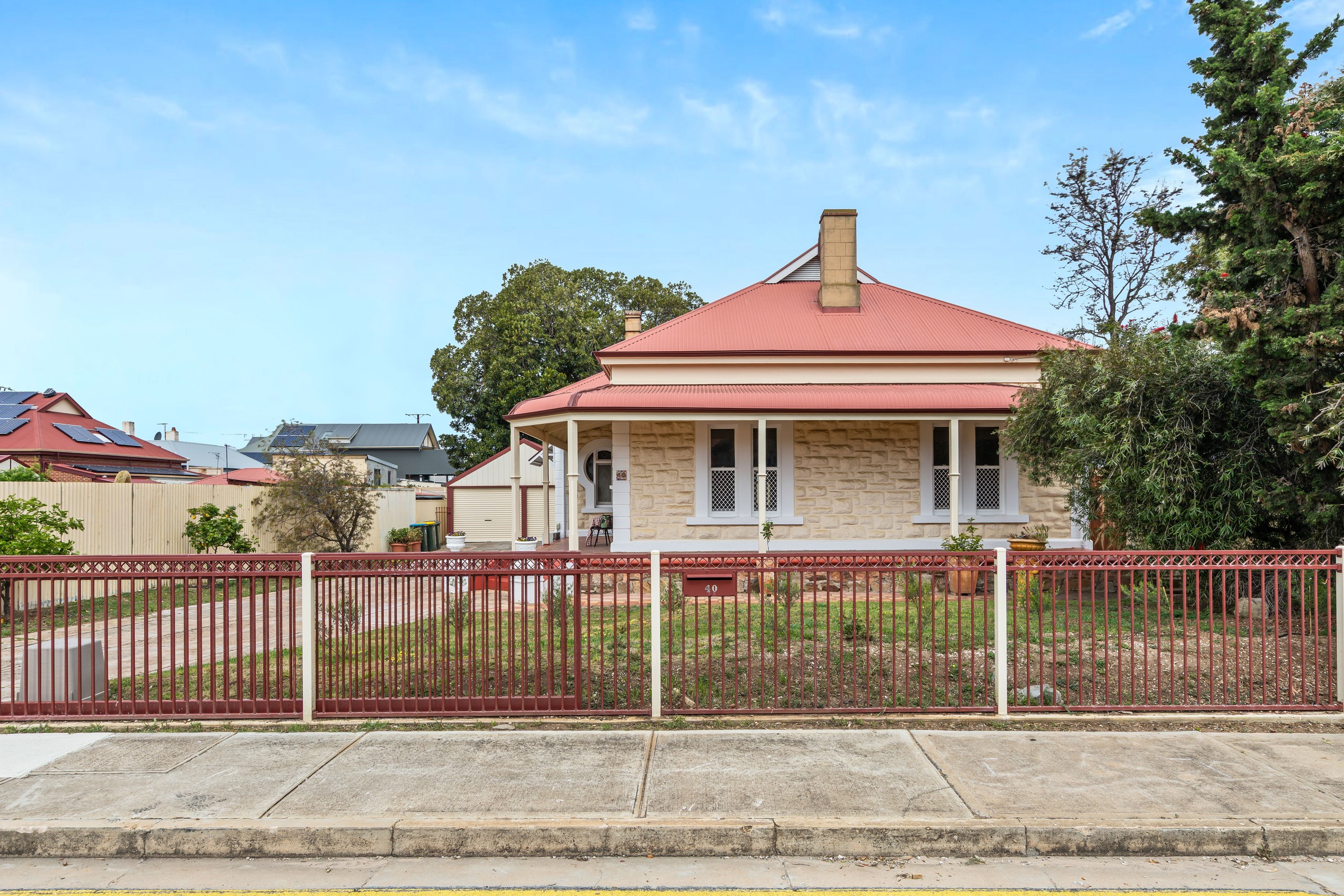Inspection and auction details
- Saturday11October
- Auction25October
Auction location: On Site
- Photos
- Floorplan
- Description
- Ask a question
- Location
- Next Steps
House for Sale in Semaphore
A Timeless Semaphore Gem - Coastal Lifestyle on 937m²
- 3 Beds
- 1 Bath
- 6 Cars
Behind the beauty of this striking classic stone-fronted façade, you're welcomed into this 1918-built home that exudes heritage charm and modern warmth, perfectly positioned on a quiet street just moments from the Semaphore foreshore. Set on a generous 937m² approx allotment, it offers future potential for families, renovators, or investors.
Step through the wide central hallway and be captivated by pine timber floors, soaring ceilings, arched hallways, and original stained-glass windows, all whispering tales of classic craftsmanship. The home's three generously proportioned bedrooms exude a sense of refined comfort, while the light-filled formal lounge invites relaxed living and memorable gatherings.
The charming country-style kitchen has been thoughtfully upgraded, flowing effortlessly into the open-plan meals area and onto the undercover pergola, where decked flooring and a ceiling fan set the stage for alfresco entertaining or tranquil sunset evenings.
More Features:
- Generous 937.11m² approx. allotment with a 21.13m frontage
- Built in 1918, showcasing timeless character and charm
- Stunning sandstone façade with a classic return verandah wrapping around the home
- Pine timber flooring, arched hallways, and original stained glass windows throughout
- Wide central hallway with high ceilings upon entry
- Three well-sized bedrooms featuring ornate fireplaces; main bedroom with ceiling fan, third bedroom with built-in robe
- Light-filled formal lounge with split-system air-conditioning, ceiling fan, and a wood fireplace
- Built-in hallway shelving providing practical storage solutions
- Open-plan meals and kitchen area flowing seamlessly to outdoor entertaining
- Updated kitchen with 600mm Westinghouse gas cooktop, stainless steel appliances, and ample storage
- Undercover pergola with ceiling fan and decked flooring, perfect for year-round entertaining
- Outdoor functioning toilet with laundry
- Expansive, low-maintenance backyard ideal for family living or gatherings
- 5.5kW solar system for energy efficiency
- Spacious double garage with roller doors, drive-through access to the backyard, plus a long driveway providing additional parking for up to four vehicles
Location Highlights:
Location is everything and 40 Albert Street offers an unbeatable coastal lifestyle in one of Adelaide's most sought-after beachside suburbs. Just a short stroll from Semaphore Beach and the historic Semaphore Jetty, residents can enjoy wide sandy shores, safe swimming, and stunning sunsets. The vibrant Semaphore Road is nearby, featuring cafes, boutique shops, and specialty stores for everyday convenience. Families are well-served with quality schools including Le Fevre High School and Dominican School, while public transport options and the Glanville Railway Station provide easy access to the Adelaide CBD, approximately 14 km away. With parks, playgrounds, picnic areas, and foreshore walking trails on your doorstep, this location perfectly combines beachside relaxation with urban accessibility, making it ideal for families, professionals, or investors seeking lifestyle and convenience.
To place an offer on this property, please click the link here - https://portal.reaforms.com.au/purchaser/40-albert-street-semaphore-sa-5019-91qlo5sgmpa751kfachsrqgx1
Disclaimer: Neither the Agent nor the Vendor accepts any liability for any error or omission in this advertisement.
Any prospective purchaser should not rely solely on 3rd party information providers to confirm the details of this property or land and is advised to enquire directly with the agent to review the certificate of title and local government details provided with the completed Form 1 vendor statement.
937.11m² / 0.23 acres
2 garage spaces and 4 off street parks
3
1
Agents
- Loading...
- Loading...
