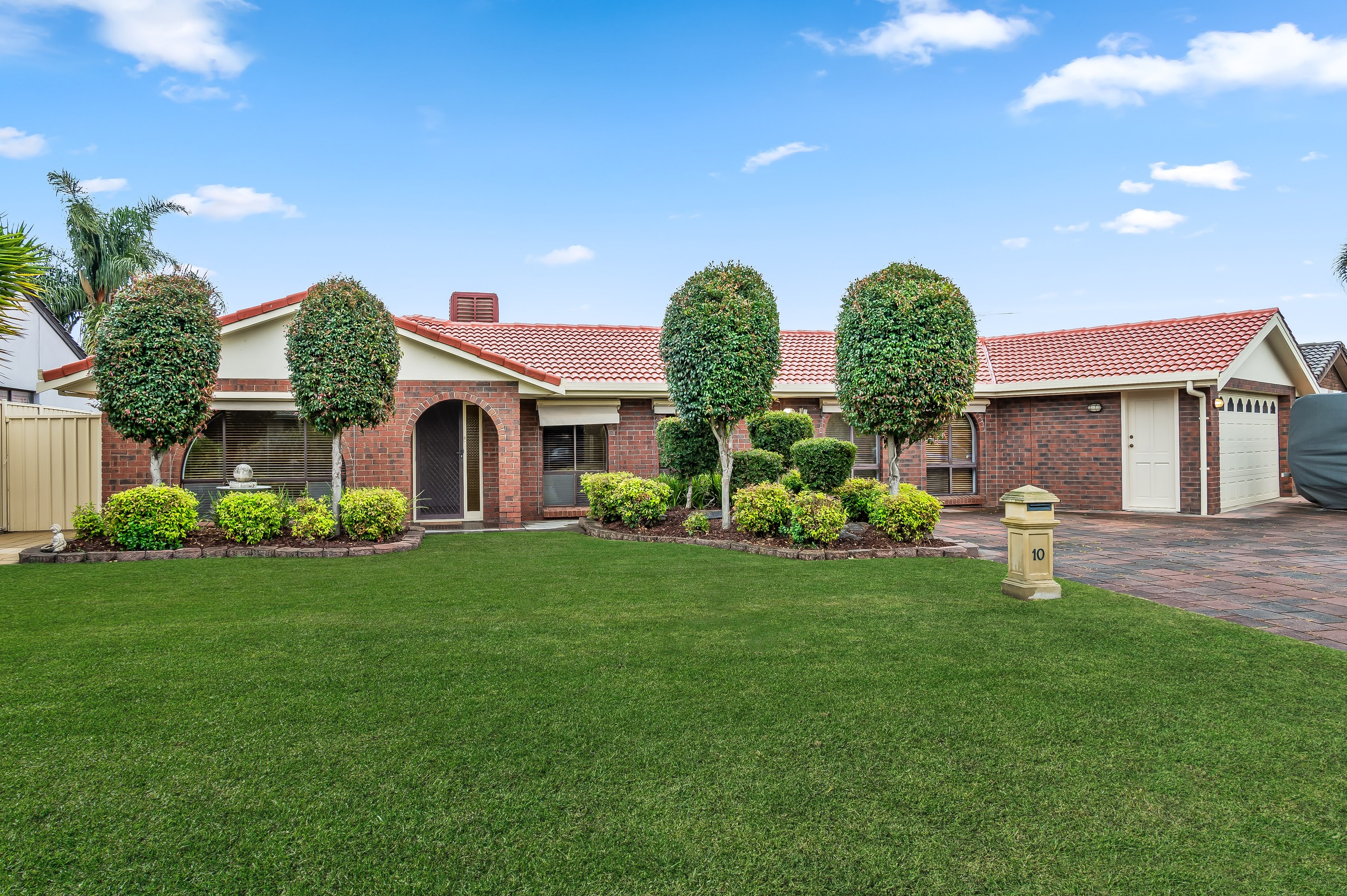Inspection and auction details
- Saturday25October
- Tuesday28October
- Auction12November
Auction location: On Site
- Photos
- Floorplan
- Description
- Ask a question
- Location
- Next Steps
House for Sale in West Lakes
A Contemporary Family Retreat Moments from the Lake
- 5 Beds
- 2 Baths
- 4 Cars
Perfectly positioned in a peaceful pocket of West Lakes, this beautifully updated 1980-built home blends modern comfort, space, and lifestyle in one exceptional package. Behind its timeless brick façade, the home unfolds into multiple living zones designed for families and entertainers alike, featuring four spacious bedrooms - including a master suite with a walk-in robe and ensuite - and a modern kitchen updated in 2019 with laminate benchtops, 600mm AEG electric oven, and a 5-burner gas cooktop.
Light-filled interiors combine engineered timber, tiles, and carpet flooring, complemented by skylights, evaporative cooling, gas heating, and ceiling fans for year-round comfort. The double garage, cleverly converted into a music and TV room, offers versatility for a studio, home office, or retreat, while the expansive enclosed pergola area provides the perfect all-season entertaining space.
Located moments from West Lakes Golf Club, the lake's walking trails, and kayaking spots, with Westfield West Lakes, local schools, cafés, and transport just minutes away, this home is perfect for growing families, downsizers seeking easy living, entertainers who love hosting, or multi-generational households wanting flexible space and a relaxed coastal lifestyle.
Key Features
- Built in 1980 with a modern, contemporary design
- Brick façade offering timeless street appeal
- Four spacious bedrooms, each with built-in wardrobes (master includes walk-in robe and ensuite)
- Two bathrooms, including a private ensuite to the master bedroom
- Multiple living zones, with a double garage converted into a music and TV room
- Updated kitchen (2019) with laminate benchtops, 600mm AEG built-in electric oven, and 5-burner gas cooktop
- Porcelain benchtops to bathrooms for a sleek, durable finish
- Combination of carpet, tiles, and engineered timber flooring throughout
- Evaporative cooling, gas heating, and ceiling fans for year-round comfort
- Outdoor pergola enclosed entertaining area - ideal for gatherings in all seasons
- NBN connected and skylights providing natural light and modern convenience
- Parking for up to seven vehicles - double garage plus five additional off-street spaces
Location Highlights:
Situated in a peaceful and highly sought-after pocket of West Lakes, this address offers the best of convenience and coastal living. Enjoy daily walks or kayaking adventures around the West Lakes shoreline, or tee off at the nearby West Lakes Golf Club for a relaxed weekend pastime. Just minutes away, Westfield West Lakes provides a vibrant hub of shopping, dining, and entertainment, with favourites such as Grange Jetty Café and The Lakes Hotel all close by. Families will appreciate quality schooling options including West Lakes Shore School, Seaton High School, Star of the Sea School, and Tennyson Woods Catholic School, while Charles Sturt College and Le Fevre High are within easy reach. The beautiful beaches of Tennyson, Grange, and Semaphore are all a short drive away, perfect for summer days by the water. Commuters will love the easy city access via Bartley Terrace and Port Road, with public transport connections nearby. Combining lifestyle, leisure, and location, this is an address that truly captures the relaxed yet connected spirit of West Lakes living.
To place an offer on this property, please click the link here - https://portal.reaforms.com.au/purchaser/10-mariners-crescent-west-lakes-sa-5021-cg3osc8as68i0lkr495lmdsqg
Disclaimer: Neither the Agent nor the Vendor accepts any liability for any error or omission in this advertisement.
Any prospective purchaser should not rely solely on 3rd party information providers to confirm the details of this property or land and is advised to enquire directly with the agent to review the certificate of title and local government details provided with the completed Form 1 vendor statement.
***Regarding price. The property is being offered to the market by way of Auction, unless sold prior. At this stage, the vendors are not releasing a price guide to the market. The agent is not able to guide or influence the market in terms of price instead providing recent sales data for the area which is available upon request via email or at the open inspection***
"The vendor statement may be inspected at 129 Port Road, Queenstown for 3 consecutive days preceding the auction and at the auction for 30 minutes before it starts."
742m² / 0.18 acres
2 garage spaces and 2 off street parks
5
2
Agents
- Loading...
- Loading...
